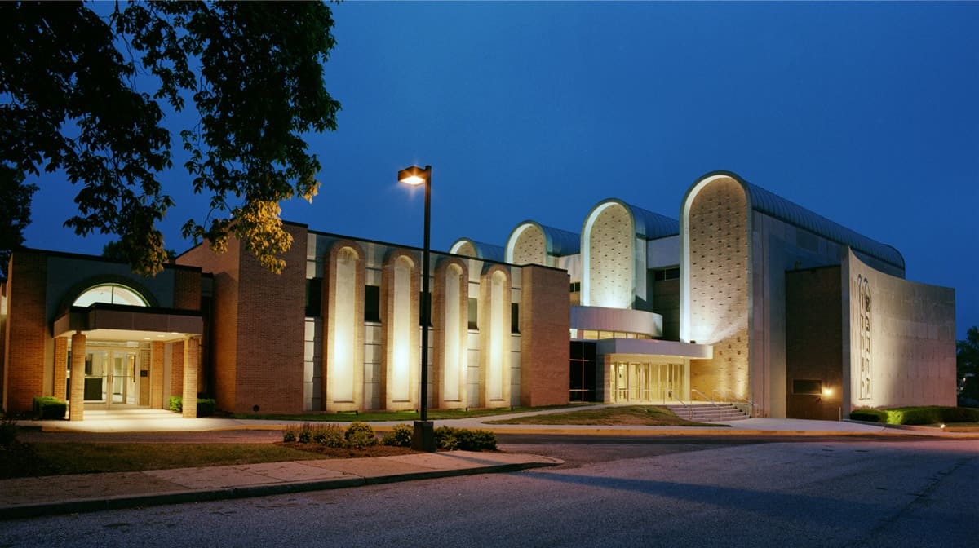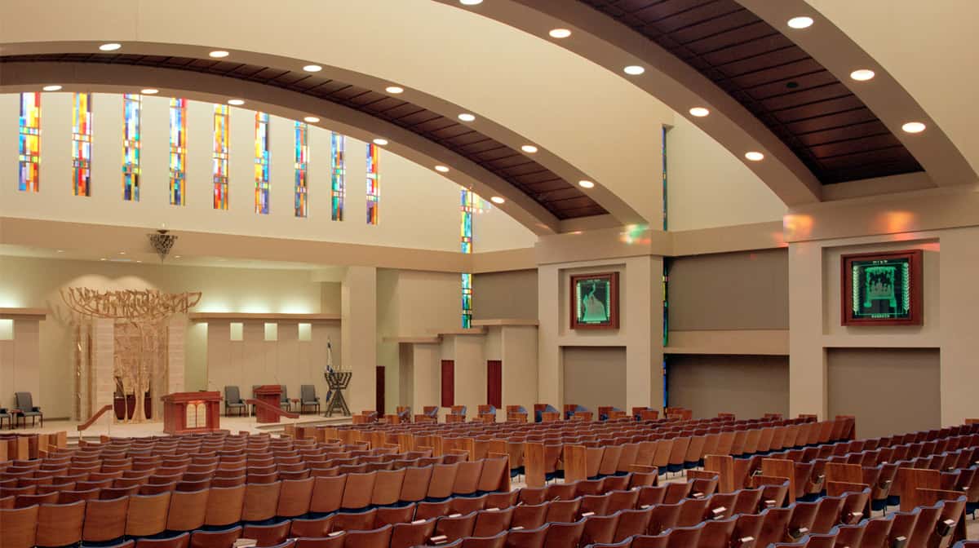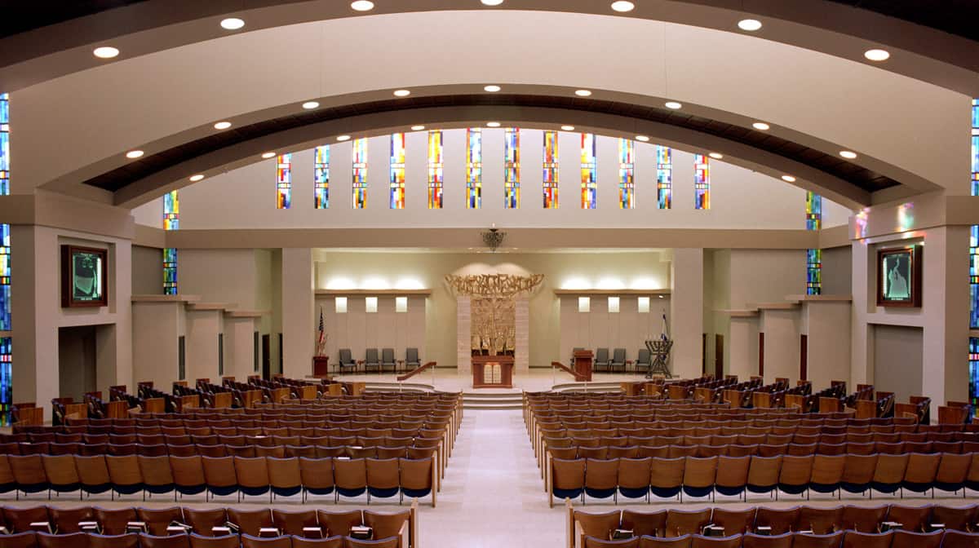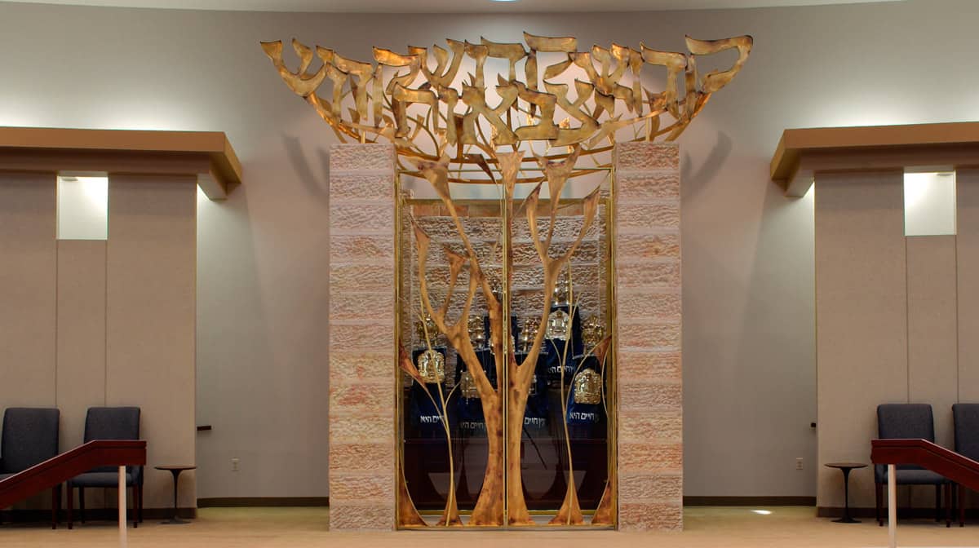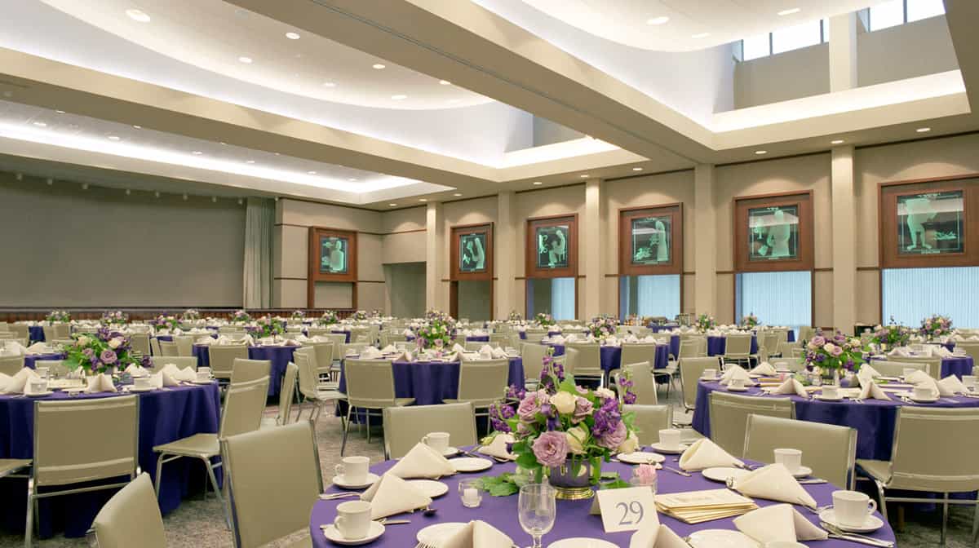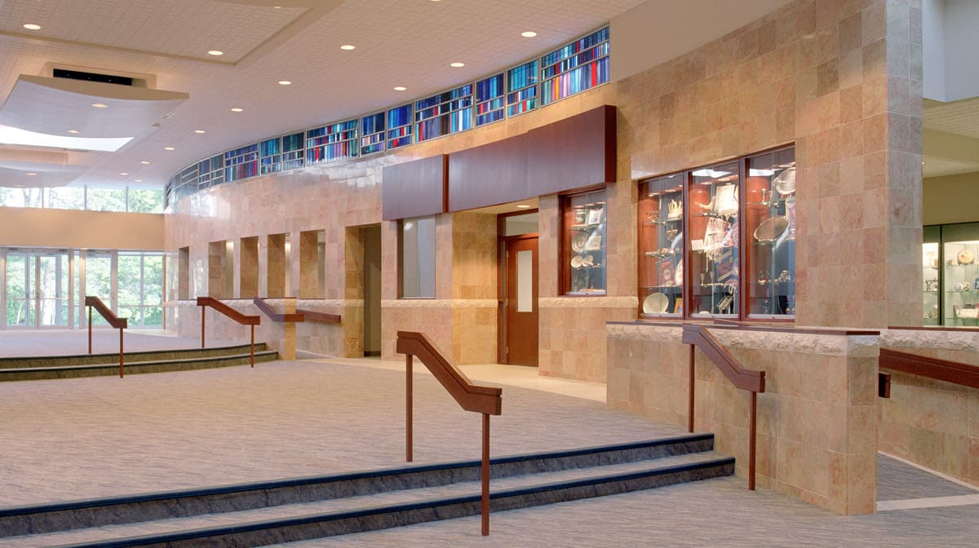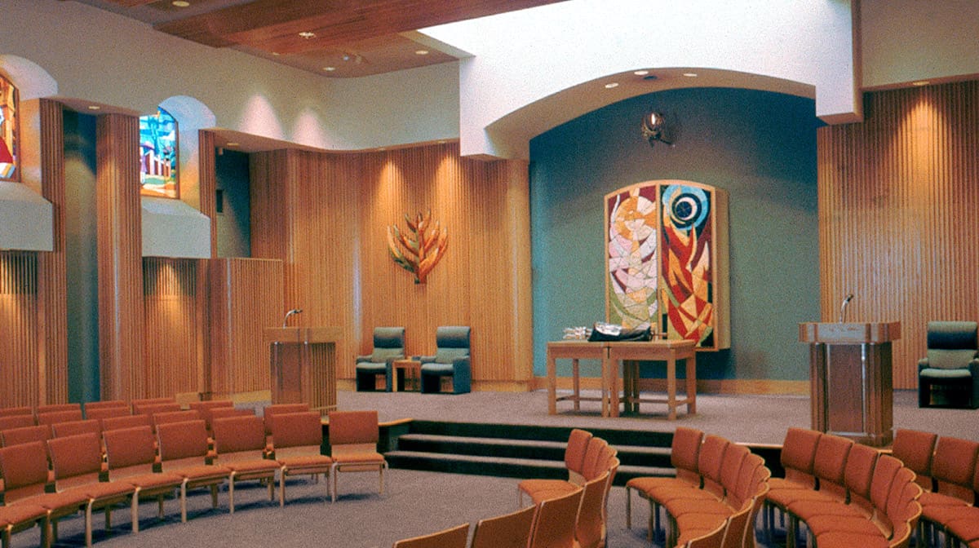Religious Architecture projects
Temple Oheb Shalom
Location; Baltimore, Maryland Size - 55,500 sfComprehensive renovation and “infill” additions to the 1960 landmark facility designed originally by the famed architect Walter Gropius.
The existing sanctuary, which sloped up hill to an elevated Bema, was reversed and decreased in size and scale to allow for more intimate worship experiences. The original Bema provides for expansion of the new sanctuary and a quite room was added. The existing social hall has been completely renovated and was subdivided for more meeting room space. A new entrance lobby and art gallery was created and incorporates a gift shop and memorial room. Jewish Resource Center and the enclosure of the existing courtyard for a new Small Social Hall/Meeting rooms were added.
Earlier work included a new small chapel and the renovation to the existing administration and education space.
Winner of 2003 Design Honor Award IFFRA
American Institute of Architects





