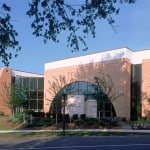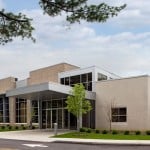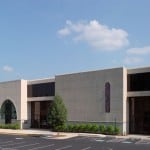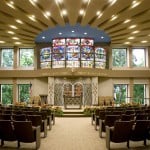September 21, 2012 by Becky Kent
Developed in the style of architecture reminiscent in Israel this new building for a 1000 family congregation includes a sanctuary, chapel, social hall, multipurpose room, administrative offices and a separate wing for preschool and Hebrew school.
Read More
October 15, 2012 by Becky Kent
Master Plan design and evaluation lead the congregation’s leadership to build a of completely new facility to meet the growing needs of its members. The new location includes a Sanctuary / Social Hall that is a multifunctional space, along with a dedicated chapel, office suite and educational wing.
Read More
September 24, 2012 by Becky Kent
Orthodox congregation with 350 seat sanctuary, 175 seat Bet Midrash and 350 seat banquet quality social hall. Preschool and Hebrew school classrooms, support space including administrative offices, multipurpose room and Mikvah.
Read More
October 15, 2012 by Becky Kent
Grace Community Church is a, casual, ‘come as you are ministry’ they are quickly expanding their congregation. The master plan includes a multi building complex, of 67,000 square feet of initial construction with future expansion already planned for an additional 31,000 square feet. The main auditorium will included 1800 seats including balcony, with large stage […]
Read More
September 21, 2012 by Becky Kent
Existing office building conversion to synagogue. Sanctuary created by combining two floors of office space. Stained glass from original building relocated to sanctuary and chapel. Social hall, offices and educational space also provided.
Read More









