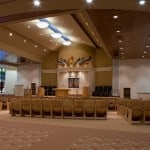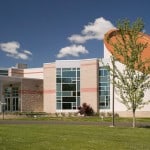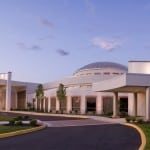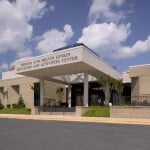
Complete renovation of Sanctuary and Lobby, incorporating existing artwork in the lobby and stained glass in the sanctuary. Sanctuary included new seating, all new bemah and ceiling design as well as redesign of the ark.
Read More
Complete renovation of Sanctuary and Lobby, incorporating existing artwork in the lobby and stained glass in the sanctuary. Sanctuary included new seating, all new bemah and ceiling design as well as redesign of the ark.
Read More
An architectural plan for a new 12,000 square foot addition to Beth El will included a Sanctuary to seat 304 congregants and expanding to 500 seats for high holidays. The new social hall space will be completed with a kitchen along side. A gracious new lobby blends the existing space seamlessly with the new; while […]
Read More
The relocation of existing synagogue functions to a recently completed educational facility. Program for new space consisted of a 350 seat sanctuary, chapel, banquet style social hall, library/board room, gift shop, and a grand lobby. Additional classrooms and a new youth lounge were added to the existing school. Existing professional and educational offices were renovated.
Read MoreInterior renovation to existing sanctuary most recently renovated in the 60’s. New project restored style of sanctuary to match historic nature of existing structure including new Ark, lowered bema and made handicap accessible and created a new seating in the round for more intimate worship experience.
Read More
Extensive addition to existing educational component of facility including chapel, preschool and Hebrew school classrooms, art and music rooms, youth lounge, two story multimedia learning center and gymnasium. Existing social hall and sanctuary underwent extensive renovation.
Read More